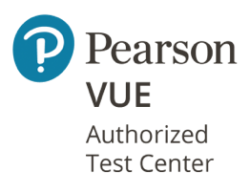Technical Drawing and BIM

Unveil the secrets of architectural precision with our comprehensive Technical Drawing and BIM courses. Designed to bridge the gap between imagination and reality, our curriculum ensures that each student becomes proficient in creating detailed, accurate designs and fully harnessing the power of Building Information Modeling (BIM). From understanding the nuances of detailed sketches to creating dynamic 3D models, our course covers it all.
With the architectural industry evolving rapidly, staying updated with the latest tools and techniques is paramount. Our courses emphasize on both traditional technical drawing skills and the innovative capabilities of BIM, ensuring that learners are equipped to tackle diverse challenges in their professional journey. By the end of the program, students will have a robust understanding of the architectural design process and the technical prowess to bring their visions to life.
We are WSQ Accredited Training Organization (ATO) for Infocomm SkillsFramework. We offer a number of WSQ approved graphics design and technical drawing courses here.
There are no products matching the selection.






